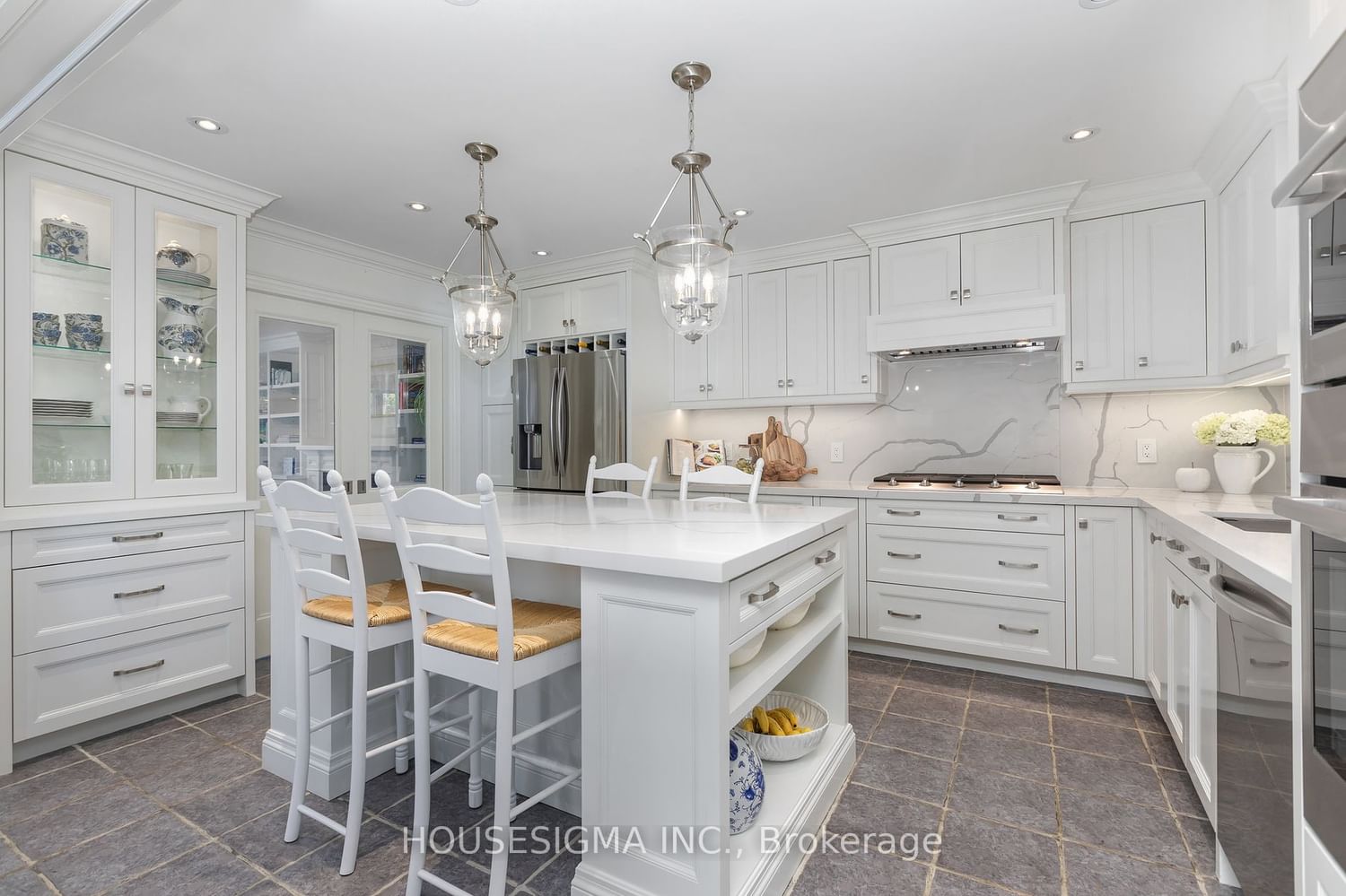$1,250,000
$*,***,***
3-Bed
4-Bath
2000-2500 Sq. ft
Listed on 5/26/23
Listed by HOUSESIGMA INC.
Magazine Quality. Spectacular Design Combined With Highend Finishes Throughout. This 2 Storey Home Is Truly Impressive, Renovated Inside And Out With A Large Rear Addition. Stone And Stucco Exterior, Custom Millwork And Cabinetry Throughout. Jaw Dropping Kitchen With Huge Island & Breakfast Bar, Custom Pantry Systems, B/In Highend Appliances, Matching Quartz Countertops And Backsplash. Spa Quality Bathrooms Include Herringbone Tiling And Marble Countertop In The Mn Flr Powder Room, 5Pc Ensuite Bathroom With Heated Flooring, Double Marble Vanity, Freestanding Tub & Large Rain Head Shower. Extra Large Family Room Walks Out To Your Own Private Oasis With Poured Concrete Patios, Pergola, And Workshop At The Rear. Custom Millwork Throughout With Built-In Cabinetry And Shelving In The Living, Family, Master Bed, And Recreation Room. Built-In Tv's Included. Recreation Room Has A Large Walk Up, Connects To Den With Wet Bar, Murphy Bed, And 4Pc Bathroom. Second Floor And Basement Laundry Areas!
Highend Appl; B-In S/S Gas Stove & B-In Low Profile Hood, S/S Dw, B-In S/S Bosch Oven & Convection Microwave, S/S Fridge W Water Dispenser And Double Freezer. 2 Washers & 2 Dryers.Tvs. Fireplaces. Ring Doorbell. Security Cams. Central Vac
W6051112
Detached, 2-Storey
2000-2500
7+2
3
4
1
Built-In
3
Central Air
Fin W/O, Full
Y
Y
Stone, Stucco/Plaster
Radiant
Y
$5,983.14 (2023)
150.00x25.00 (Feet) - Deep Lot, Xl Backyard
